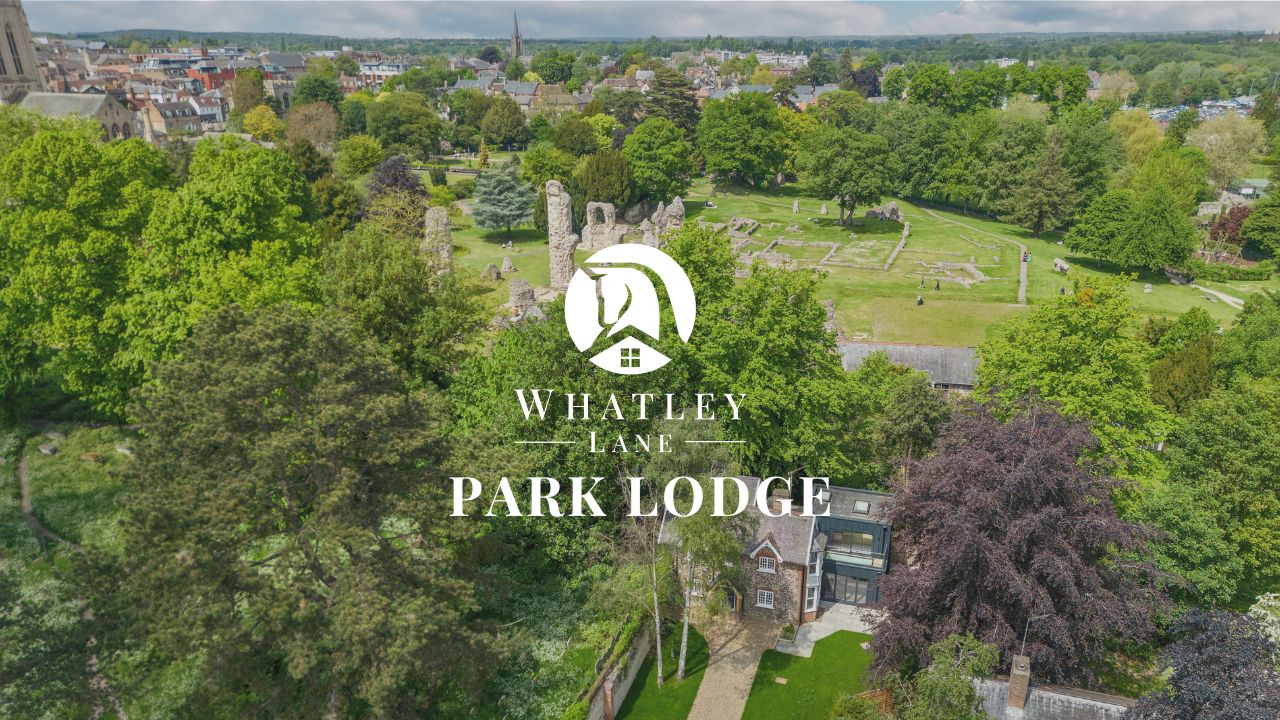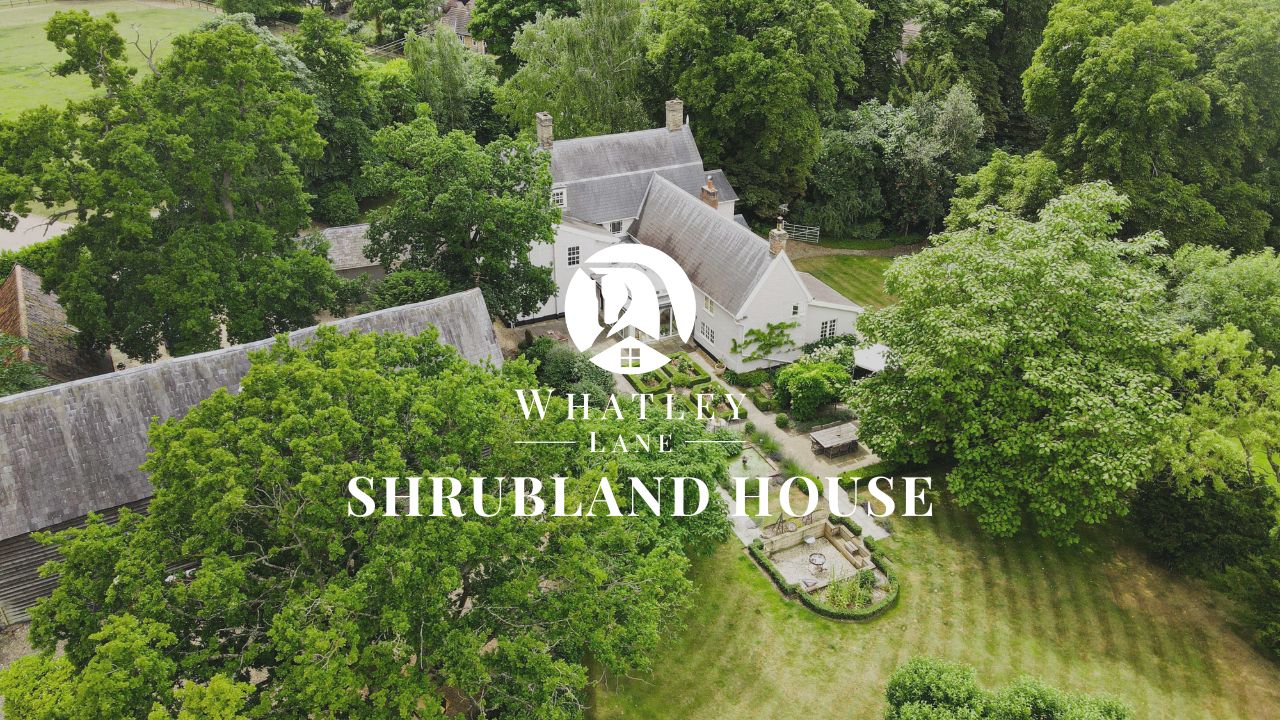RECENT
SUCCESSES
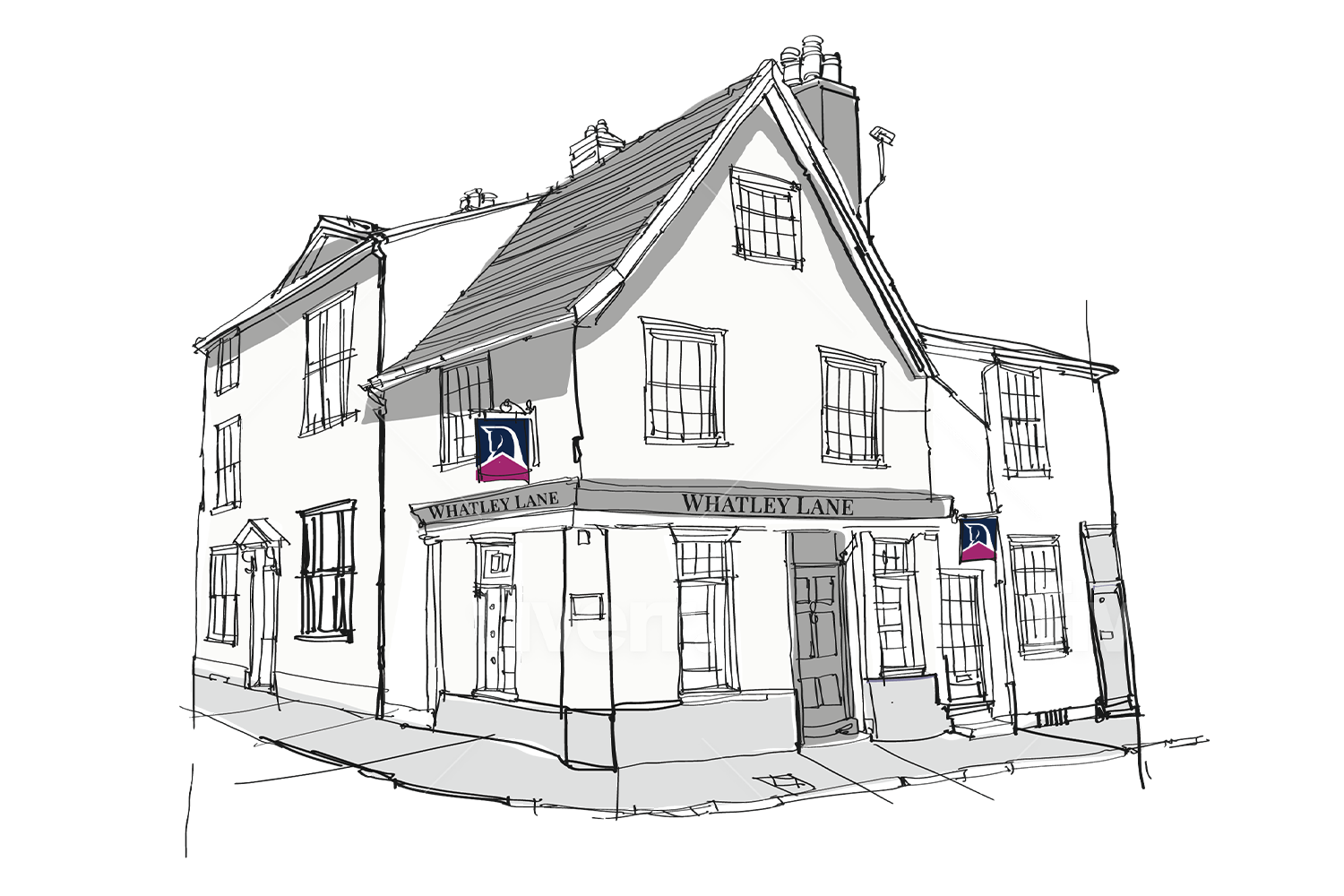
BURY ST EDMUNDS
WELCOME
Whatley Lane is an independent estate agents in Bury St Edmunds, specialising in the sale, letting and management of period and individual properties.
EXCEPTIONAL
SERVICE
At Whatley Lane estate agents, we put you and your property needs first.
Our unique approach ensures you have one experienced, local property expert throughout, who can advise and guide you every step of the way. Don’t just take it from us, hear what our Landlords and Sellers have to say and watch our films.
RISK FREE
GUARANTEE
If you’re not happy with our service, you can simply walk away at any time. That’s right, there’s no contract and nothing to pay at all.
No Cancellation Fee
If you decide you no longer wish to sell/let your property before we find you a buyer/tenant, you won't have to pay us a penny.
No Contract Policy
Most estate agents insist you sign a minimum term contract to sell your home. But we’re confident we can sell it without such a commitment.
No Sale - No Fee
You won't pay any upfront charges to us. You only pay us once your property is successfully sold.
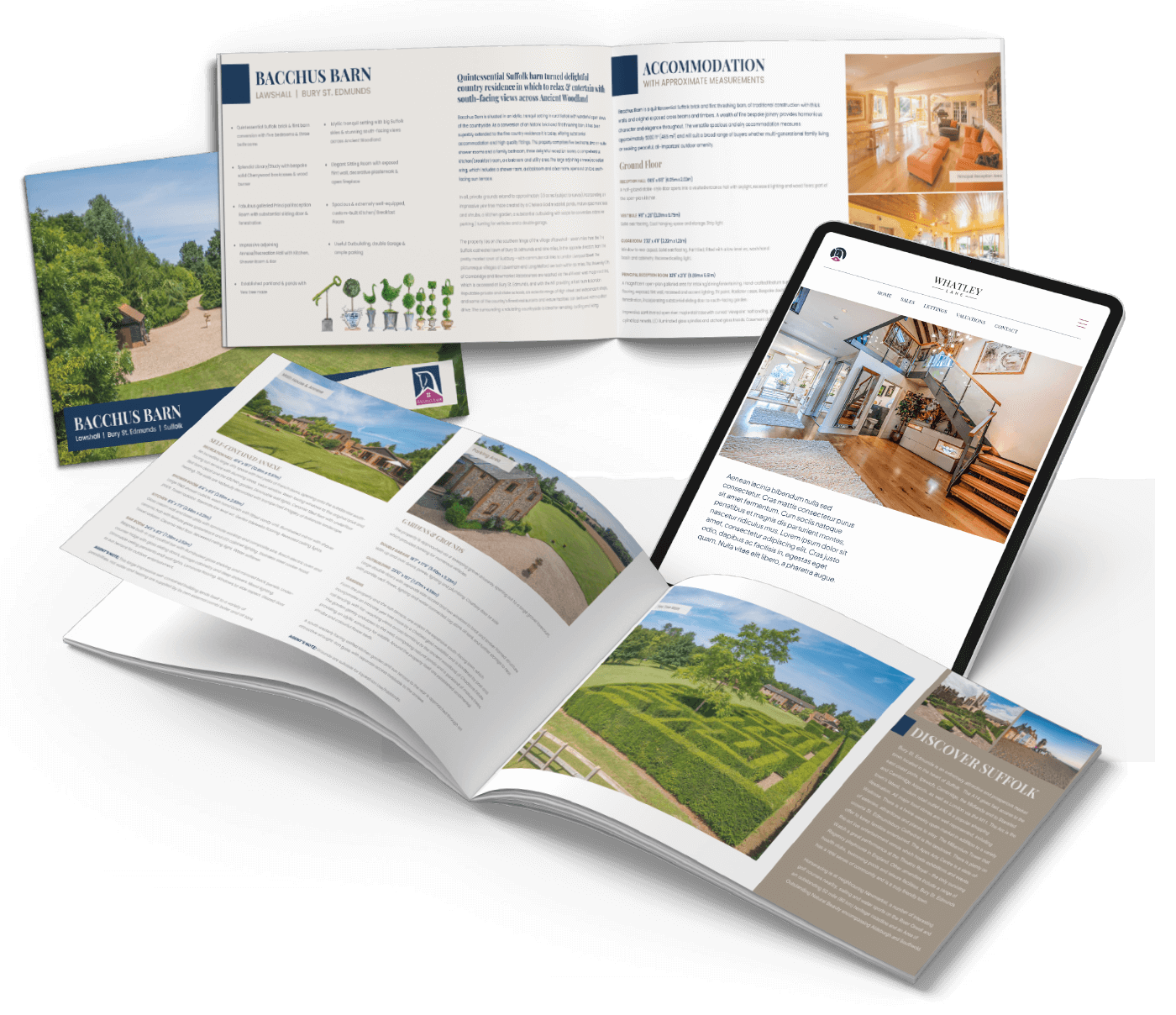
FREE ALL-INCLUSIVE
MARKETING
Unlike other estate agents, we offer you a full marketing package – as standard. Whether you’re a homeowner or landlord we want to ensure your property outshines all others.
SUCCESS
STORIES
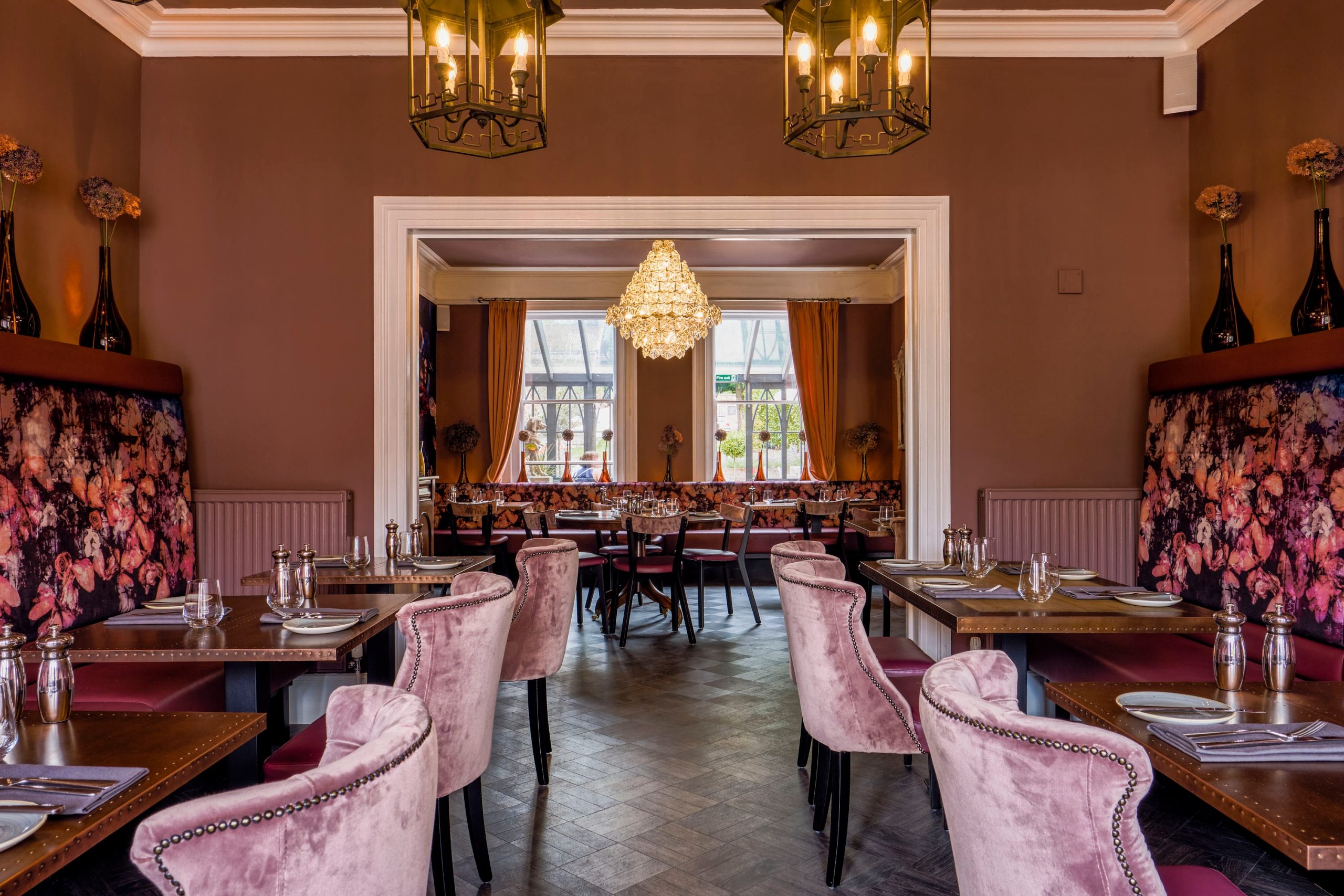

THINKING OF
Selling?
We’d be delighted to provide you with a FREE no-obligation valuation of your property, as well as answer any questions you may have.
THINKING OF
LETTING?
Are you a landlord looking to let your property? Whatley Lane letting agents, Bury St Edmunds, specialise in both property management and tenant sourcing. Arrange your FREE rental valuation today.
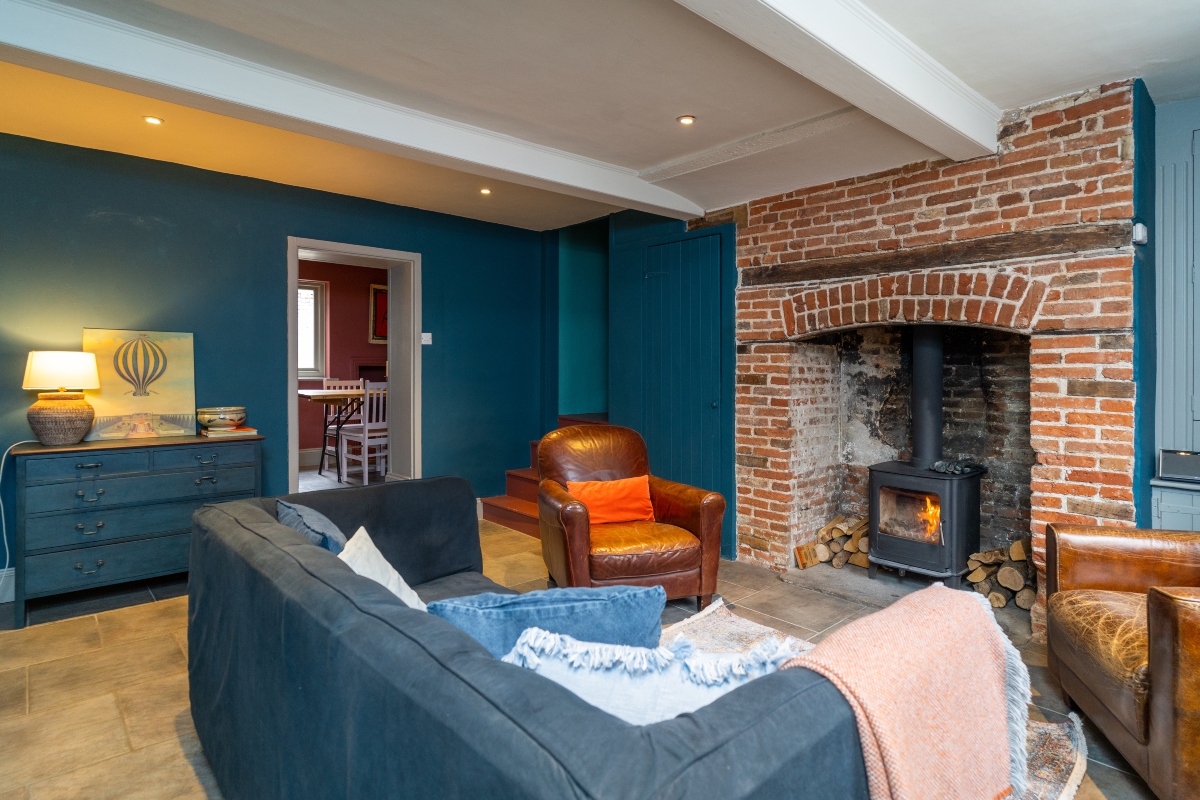
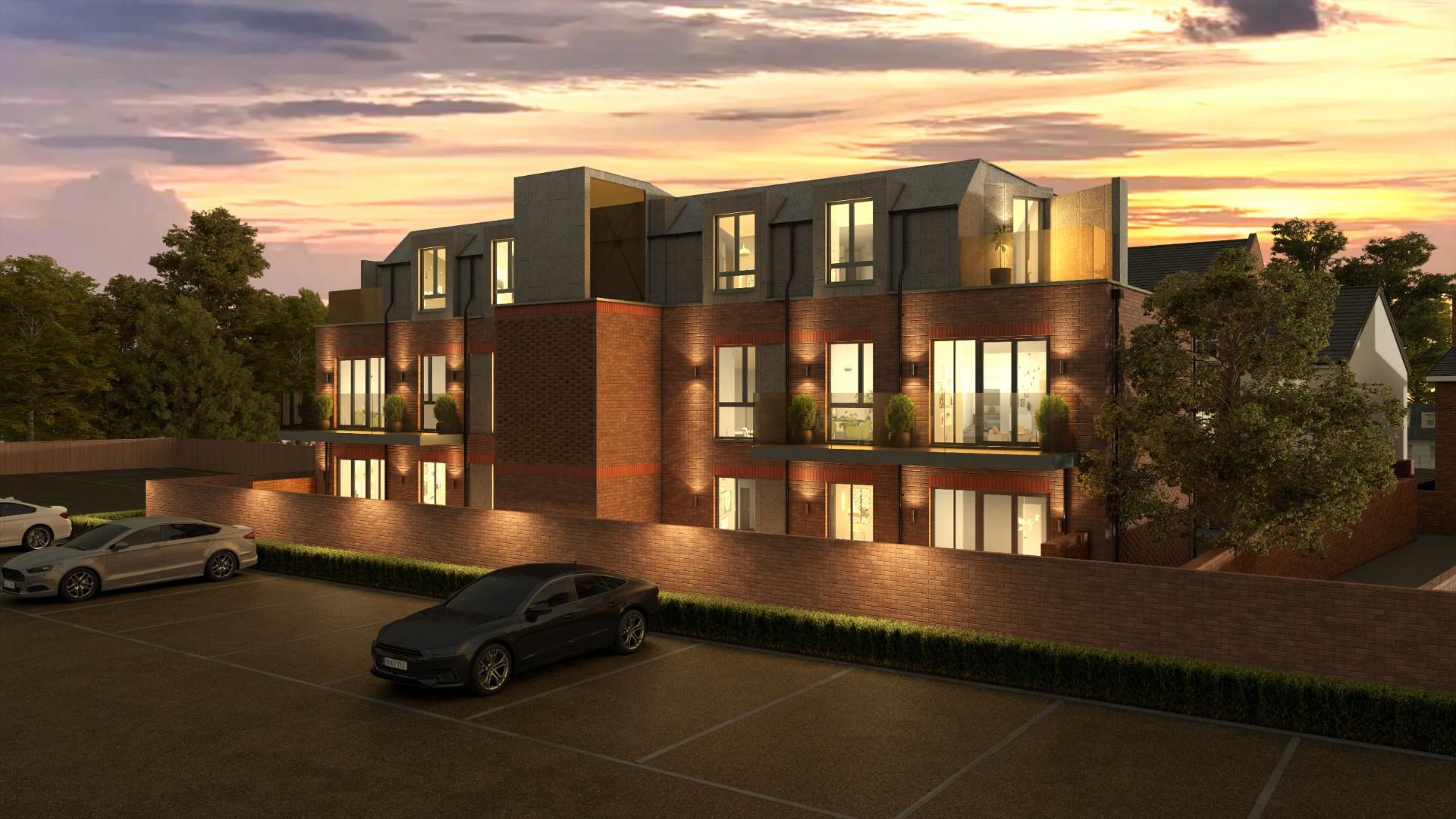
development
Land & New Homes
Whatever the scale of development, we can help guide you through the complexities of property development.
OUR
CLIMATE PLEDGE
Global tree planting is key in tackling climate change, and we’re 100% committed.
So, we’ve pledged to plant trees for every property sold or let.
PRIZE DRAW
Win a Fortnum & Masons hamper!
Subscribe to our quarterly newsletter and be the first to know about off-market sales & lettings opportunities, local market analysis, hot tips & upcoming prize draws.
PRIZE DRAW
Win a Fortnum & Masons hamper!
Subscribe to our newsletter and be the first to know about off-market sales & lettings opportunities, local market analysis, hot tips & upcoming prize draws.

